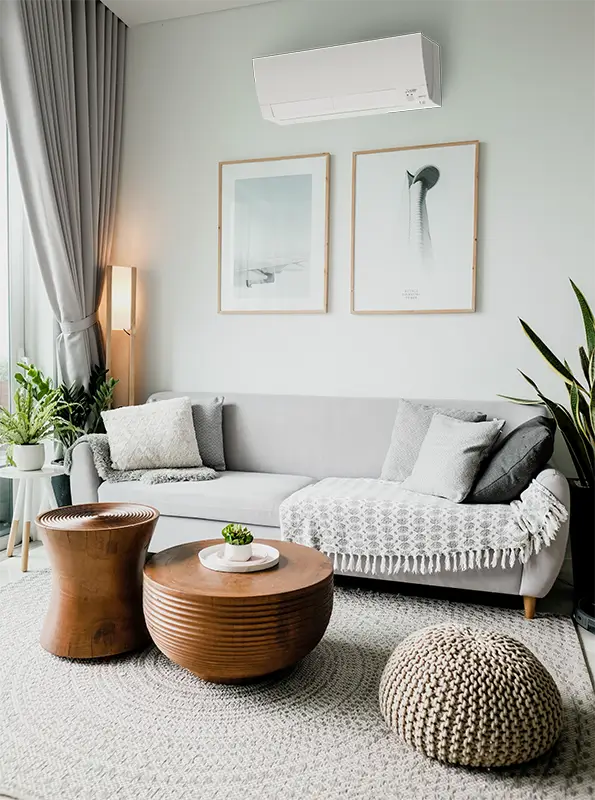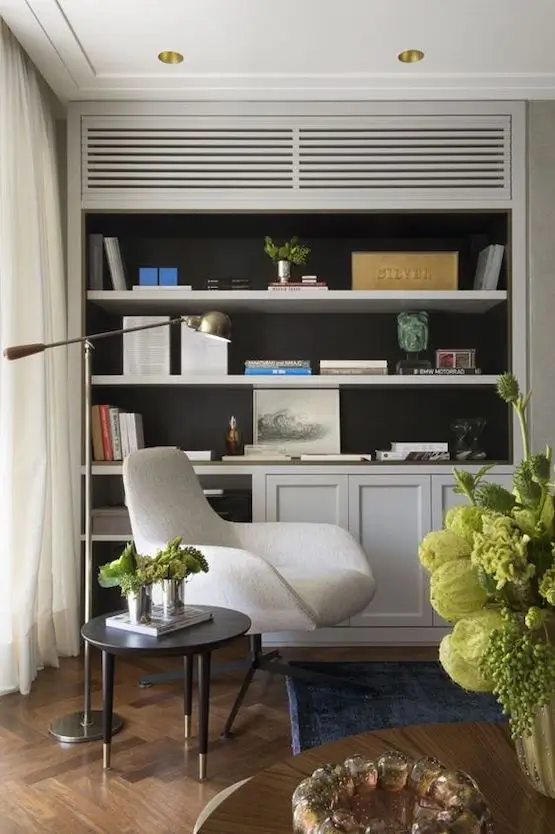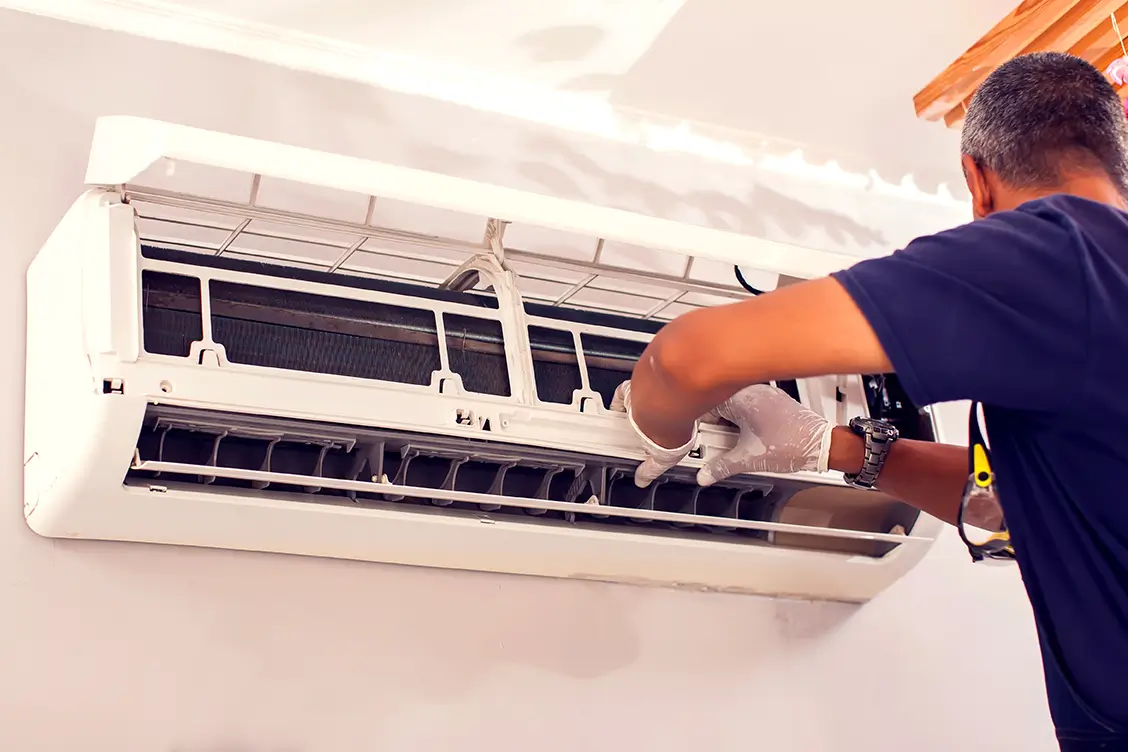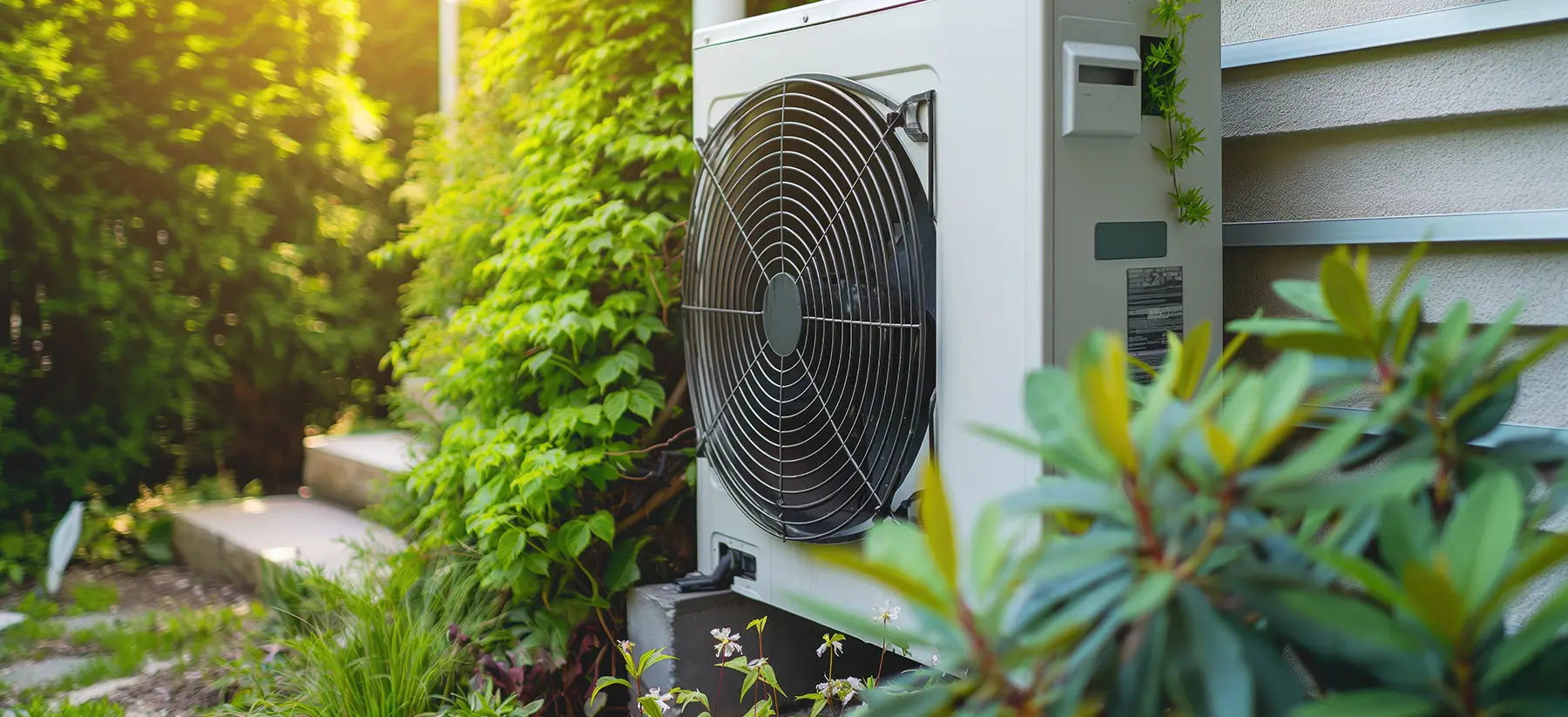Mini-splits’ interior handling units are compact, tastefully designed and whisper quiet. You’ll likely not even notice them once installed.

However, the engineering of the overall system can also affect how it looks. For example, a system using multi-head exterior units requires a larger conduit into the home and “spider” cabling from the entry point to the location of each associated Mini-Split.
Pairing each interior unit with a single exterior unit reduces the size of the entry into the home and uses a single, direct cable run to each unit. This can accommodate more placement options, such as on interior walls.
To enable servicing, the units should be placed 8” to 12” below the ceiling and far enough away from windows or doors to ensure efficient operation.
Some homeowners also integrate mini-splits into cabinetry or shelving, as in the example below:

We Know How
RYCOR is a proud sponsor of the HGTV Dream Home Sweepstakes. Our comfort specialists are not only engineering experts, they also help our clients find the best mini-split locations for your home design.





